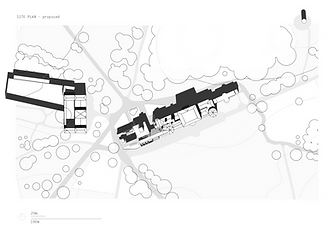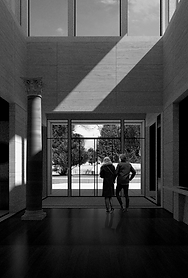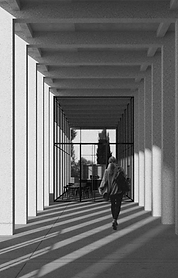Academic
Academic
Academic
Academic
YEAR ONE
COMPILATION
BA [hons] ARCHITECTURE
Year 1 -
Work carried out at Manchester School of Architecture 2015-2016
First year focused on the relationship between music and architecture, our first project stipulated that we design a listening chamber on the Rochdale Canal for a specific song with the proviso that its dimensions don't exceed the span of a human arm. I chose to emulate the echoic nature of a choral cathedral aria in a space no larger than a phone box, the ensuing project was an investigation into amplifying acoustics and maximising echo, the final listening chamber is an ode to Manchester's industrial past by appropriating the form of one of its no longer existent chimneys to create the necessary internal reverberation.
Subsequent projects involved the design of a transient home and artist's studio, through which the relevant themes of anthropometrics and ergonomics were explored. The final project for the year engaged a Manchester based digital platform, Manchester District Music Archive, and we were given the task of designing their new home. The brief was extensive and called for three primary programmes, an archive, a repository and a performance building, I decided to allocate each programme a dedicated building thus profiting from the existing site geometry and invigorating an inert space between each of the buildings, creating a harmonious collective and enhancing the public realm.
YEAR ONE
COMPILATION
BA [hons] ARCHITECTURE
Year 1 -
Work carried out at Manchester School of Architecture 2015-2016
First year focused on the relationship between music and architecture, our first project stipulated that we design a listening chamber on the Rochdale Canal for a specific song with the proviso that its dimensions don't exceed the span of a human arm. I chose to emulate the echoic nature of a choral cathedral aria in a space no larger than a phone box, the ensuing project was an investigation into amplifying acoustics and maximising echo, the final listening chamber is an ode to Manchester's industrial past by appropriating the form of one of its no longer existent chimneys to create the necessary internal reverberation.
Subsequent projects involved the design of a transient home and artist's studio, through which the relevant themes of anthropometrics and ergonomics were explored. The final project for the year engaged a Manchester based digital platform, Manchester District Music Archive, and we were given the task of designing their new home. The brief was extensive and called for three primary programmes, an archive, a repository and a performance building, I decided to allocate each programme a dedicated building thus profiting from the existing site geometry and invigorating an inert space between each of the buildings, creating a harmonious collective and enhancing the public realm.
YEAR ONE
COMPILATION
BA [hons] ARCHITECTURE
Year 1 -
Work carried out at Manchester School of Architecture 2015-2016
First year focused on the relationship between music and architecture, our first project stipulated that we design a listening chamber on the Rochdale Canal for a specific song with the proviso that its dimensions don't exceed the span of a human arm. I chose to emulate the echoic nature of a choral cathedral aria in a space no larger than a phone box, the ensuing project was an investigation into amplifying acoustics and maximising echo, the final listening chamber is an ode to Manchester's industrial past by appropriating the form of one of its no longer existent chimneys to create the necessary internal reverberation.
Subsequent projects involved the design of a transient home and artist's studio, through which the relevant themes of anthropometrics and ergonomics were explored. The final project for the year engaged a Manchester based digital platform, Manchester District Music Archive, and we were given the task of designing their new home. The brief was extensive and called for three primary programmes, an archive, a repository and a performance building, I decided to allocate each programme a dedicated building thus profiting from the existing site geometry and invigorating an inert space between each of the buildings, creating a harmonious collective and enhancing the public realm.
First year focused on the relationship between music and architecture, our first project stipulated that we design a listening chamber on the Rochdale Canal for a specific song with the proviso that its dimensions don't exceed the span of a human arm. I chose to emulate the echoic nature of a choral cathedral aria in a space no larger than a phone box, the ensuing project was an investigation into amplifying acoustics and maximising echo, the final listening chamber is an ode to Manchester's industrial past by appropriating the form of one of its no longer existent chimneys to create the necessary internal reverberation.
Subsequent projects involved the design of a transient home and artist's studio, through which the relevant themes of anthropometrics and ergonomics were explored. The final project for the year engaged a Manchester based digital platform, Manchester District Music Archive, and we were given the task of designing their new home. The brief was extensive and called for three primary programmes, an archive, a repository and a performance building, I decided to allocate each programme a dedicated building thus profiting from the existing site geometry and invigorating an inert space between each of the buildings, creating a harmonious collective and enhancing the public realm.
BA [hons] ARCHITECTURE
Year 1 -
Work carried out at Manchester School of Architecture 2015-2016
YEAR ONE
COMPILATION
BA [hons] ARCHITECTURE
Year 3 -
Atelier Common Ground
Atelier Leaders:
Stephen Connah
Ronan Connelley
BA [hons] ARCHITECTURE
Year 3 -
Atelier Common Ground
Atelier Leaders:
Stephen Connah
Ronan Connelley
BA [hons] ARCHITECTURE
Year 3 -
Atelier Common Ground
Atelier Leaders:
Stephen Connah
Ronan Connelley
BA [hons] ARCHITECTURE
Year 3 -
Atelier Common Ground
Atelier Leaders:
Stephen Connah
Ronan Connelley
CANTEEN AEDICULE
THE URBANISM OF THE POSTWAR CAMPUS
The UMIST Campus is a rare example of a complete postwar campus in a British urban centre. A cohesive cluster of campus buildings designed according to common ‘canons of design’ created in the UMIST Campus a total modernist environment. These urban principles which governed the design of the campus established codes and constraints which reconciled truth to building technology with expression of form; ensuring that the campus would retain a sense of continuity across time and in the hands of different architects.
The White City which rapidly superseded the postindustrial squalor of Manchester’s inner city industrial belt presented a bright vision of modernity, contributing to the city’s title of ‘Shock City’ of the modern age. Tall monumental buildings interspersed amongst low perimeter buildings created a varied skyline and visible symbols of a new Manchester; a technopole of faith in science and technology. At the time of its construction, the campus represented more than the estate of an emerging university, but furthermore a standard bearer for urban renewal in the postwar period. This is a history which today is fated to fade following the departure of the university to a consolidated facility, abandoning the campus to extramural market forces to determine its future.
THE URBANISM OF THE POSTWAR CAMPUS
The UMIST Campus is a rare example of a complete postwar campus in a British urban centre. A cohesive cluster of campus buildings designed according to common ‘canons of design’ created in the UMIST Campus a total modernist environment. These urban principles which governed the design of the campus established codes and constraints which reconciled truth to building technology with expression of form; ensuring that the campus would retain a sense of continuity across time and in the hands of different architects.
The White City which rapidly superseded the postindustrial squalor of Manchester’s inner city industrial belt presented a bright vision of modernity, contributing to the city’s title of ‘Shock City’ of the modern age. Tall monumental buildings interspersed amongst low perimeter buildings created a varied skyline and visible symbols of a new Manchester; a technopole of faith in science and technology. At the time of its construction, the campus represented more than the estate of an emerging university, but furthermore a standard bearer for urban renewal in the postwar period. This is a history which today is fated to fade following the departure of the university to a consolidated facility, abandoning the campus to extramural market forces to determine its future.
University of Manchester Institute of Science and Technology
Project site
Former university campus
Manchester City Centre
University of Manchester Institute of Science and Technology
Project site
Former university campus
Manchester City Centre
CANTEEN AEDICULE
Academic
EXTENSION
TO HEATON
HALL
BA ARCHITECTURE
Year 2 -
Work carried out at Manchester School of Architecture 2017
-
heritage centre/gallery
Heaton Park, MANCHESTER
-
Manchester Society of Architects, Rossant Award [Shortlisted]
HEATON HALL: AN ARCHITECTURAL INTERPRETATION
A project driven by the desire to create a harmonious ensemble of buildings, divided by programme, mediating between the internal hermetic condition of Heaton Hall and the open verdure of the eponymous park. The resulting study became an investigation into the language of classicism, how to fashion a building representative of modern construction yet reconciling with the old; involving the abstraction of the principle of trabeation, the selective application of ornamentation, a judicious use of materiality, and a plan determined by the Palladian villa whilst negotiating with the particularities of site.


ACROPOLITAN CONDITION
Forming a knot at the convergence of multiple circulatory 'spokes', the new campus of buildings provides a point for orientation within the park and hall. Establishing centrality to an amorphous collection of disparate structures atop a hill, the loose acropolitan condition of the group is brought together by the campus as a threshold to the hall, (acting as a Propylaeum) and a platform from which to survey the park.
I _ North (Drive) Elevation
II _ South (Lawn) Elevation
III _ Heaton Hall plan
IV _ Central group plan (Existing)
V _ Central group plan (Proposed)

I

II

III
IV


V

LONGITUDINAL SECTION
The section is composed in a rhythm of alternating indoor-outdoor zones as a filter between spatiality of the open verdure of the park and the hermetic condition of the hall.









I
II
III
IV

V

VI


I _ Hortus Conclusus
II _ Loggia
III _ Belvedere
IV _ Sala Terrena
V _ Pavilion
VI _ Barchesse
ANALOGUE ARCHITECTURE
The mimetic abstraction of the neo-classical assists the legibility of the extension as an analogy of the hall itself. The rhythmic organisation of bays, horizontal lineaments and stringcourses, and classical aedicules populating the roofscape on both the hall and extension all contribute to a consensus of parts.

SPLICED PLANFORMS
Like the plan of the neopalladian hall, the pavilion and campus extend on axis from the centralised plan of the new pavilion, spliced where they meet. The new campus extends and distorts existing axes within the hall to generate a protracted internal condition, insinuated into the external condition of the park by new circulatory strands.

PAVILION NEW COURT
The new court is hollowed from the centre of the pavilion, forming the nucleus of the new campus plan it acts as a fix for orientation and travel within the cardinal direction of the hall or the centrifugal direction of the park


THE IDEA OF THE CAMPUS
The division of the programme into multiple buildings creates a set of individuated objects, bound by a common language but contingent upon their own specific requirements.
Additionally, the campus plan means that the outdoor spaces are open to park users even when the buildings are not - becoming a simple series of apertures onto the landscape - a filter between park and hall

LONGITUDINAL SECTION
Aligned on axis with the hall's vertebral corridor, the centre of the new campus resists from elongating this enfilade. Instead, rhythmic syncopation of figure-void erodes the integrity of the corridor, becoming a permeable curtilage to the hall.
.png)