Academic
Academic
Academic
Academic
YEAR ONE
COMPILATION
BA [hons] ARCHITECTURE
Year 1 -
Work carried out at Manchester School of Architecture 2015-2016
First year focused on the relationship between music and architecture, our first project stipulated that we design a listening chamber on the Rochdale Canal for a specific song with the proviso that its dimensions don't exceed the span of a human arm. I chose to emulate the echoic nature of a choral cathedral aria in a space no larger than a phone box, the ensuing project was an investigation into amplifying acoustics and maximising echo, the final listening chamber is an ode to Manchester's industrial past by appropriating the form of one of its no longer existent chimneys to create the necessary internal reverberation.
Subsequent projects involved the design of a transient home and artist's studio, through which the relevant themes of anthropometrics and ergonomics were explored. The final project for the year engaged a Manchester based digital platform, Manchester District Music Archive, and we were given the task of designing their new home. The brief was extensive and called for three primary programmes, an archive, a repository and a performance building, I decided to allocate each programme a dedicated building thus profiting from the existing site geometry and invigorating an inert space between each of the buildings, creating a harmonious collective and enhancing the public realm.
YEAR ONE
COMPILATION
BA [hons] ARCHITECTURE
Year 1 -
Work carried out at Manchester School of Architecture 2015-2016
First year focused on the relationship between music and architecture, our first project stipulated that we design a listening chamber on the Rochdale Canal for a specific song with the proviso that its dimensions don't exceed the span of a human arm. I chose to emulate the echoic nature of a choral cathedral aria in a space no larger than a phone box, the ensuing project was an investigation into amplifying acoustics and maximising echo, the final listening chamber is an ode to Manchester's industrial past by appropriating the form of one of its no longer existent chimneys to create the necessary internal reverberation.
Subsequent projects involved the design of a transient home and artist's studio, through which the relevant themes of anthropometrics and ergonomics were explored. The final project for the year engaged a Manchester based digital platform, Manchester District Music Archive, and we were given the task of designing their new home. The brief was extensive and called for three primary programmes, an archive, a repository and a performance building, I decided to allocate each programme a dedicated building thus profiting from the existing site geometry and invigorating an inert space between each of the buildings, creating a harmonious collective and enhancing the public realm.
YEAR ONE
COMPILATION
BA [hons] ARCHITECTURE
Year 1 -
Work carried out at Manchester School of Architecture 2015-2016
First year focused on the relationship between music and architecture, our first project stipulated that we design a listening chamber on the Rochdale Canal for a specific song with the proviso that its dimensions don't exceed the span of a human arm. I chose to emulate the echoic nature of a choral cathedral aria in a space no larger than a phone box, the ensuing project was an investigation into amplifying acoustics and maximising echo, the final listening chamber is an ode to Manchester's industrial past by appropriating the form of one of its no longer existent chimneys to create the necessary internal reverberation.
Subsequent projects involved the design of a transient home and artist's studio, through which the relevant themes of anthropometrics and ergonomics were explored. The final project for the year engaged a Manchester based digital platform, Manchester District Music Archive, and we were given the task of designing their new home. The brief was extensive and called for three primary programmes, an archive, a repository and a performance building, I decided to allocate each programme a dedicated building thus profiting from the existing site geometry and invigorating an inert space between each of the buildings, creating a harmonious collective and enhancing the public realm.
First year focused on the relationship between music and architecture, our first project stipulated that we design a listening chamber on the Rochdale Canal for a specific song with the proviso that its dimensions don't exceed the span of a human arm. I chose to emulate the echoic nature of a choral cathedral aria in a space no larger than a phone box, the ensuing project was an investigation into amplifying acoustics and maximising echo, the final listening chamber is an ode to Manchester's industrial past by appropriating the form of one of its no longer existent chimneys to create the necessary internal reverberation.
Subsequent projects involved the design of a transient home and artist's studio, through which the relevant themes of anthropometrics and ergonomics were explored. The final project for the year engaged a Manchester based digital platform, Manchester District Music Archive, and we were given the task of designing their new home. The brief was extensive and called for three primary programmes, an archive, a repository and a performance building, I decided to allocate each programme a dedicated building thus profiting from the existing site geometry and invigorating an inert space between each of the buildings, creating a harmonious collective and enhancing the public realm.
BA [hons] ARCHITECTURE
Year 1 -
Work carried out at Manchester School of Architecture 2015-2016
YEAR ONE
COMPILATION
BA [hons] ARCHITECTURE
Year 3 -
Atelier Common Ground
Atelier Leaders:
Stephen Connah
Ronan Connelley
BA [hons] ARCHITECTURE
Year 3 -
Atelier Common Ground
Atelier Leaders:
Stephen Connah
Ronan Connelley
BA [hons] ARCHITECTURE
Year 3 -
Atelier Common Ground
Atelier Leaders:
Stephen Connah
Ronan Connelley
BA [hons] ARCHITECTURE
Year 3 -
Atelier Common Ground
Atelier Leaders:
Stephen Connah
Ronan Connelley
CANTEEN AEDICULE
THE URBANISM OF THE POSTWAR CAMPUS
The UMIST Campus is a rare example of a complete postwar campus in a British urban centre. A cohesive cluster of campus buildings designed according to common ‘canons of design’ created in the UMIST Campus a total modernist environment. These urban principles which governed the design of the campus established codes and constraints which reconciled truth to building technology with expression of form; ensuring that the campus would retain a sense of continuity across time and in the hands of different architects.
The White City which rapidly superseded the postindustrial squalor of Manchester’s inner city industrial belt presented a bright vision of modernity, contributing to the city’s title of ‘Shock City’ of the modern age. Tall monumental buildings interspersed amongst low perimeter buildings created a varied skyline and visible symbols of a new Manchester; a technopole of faith in science and technology. At the time of its construction, the campus represented more than the estate of an emerging university, but furthermore a standard bearer for urban renewal in the postwar period. This is a history which today is fated to fade following the departure of the university to a consolidated facility, abandoning the campus to extramural market forces to determine its future.
THE URBANISM OF THE POSTWAR CAMPUS
The UMIST Campus is a rare example of a complete postwar campus in a British urban centre. A cohesive cluster of campus buildings designed according to common ‘canons of design’ created in the UMIST Campus a total modernist environment. These urban principles which governed the design of the campus established codes and constraints which reconciled truth to building technology with expression of form; ensuring that the campus would retain a sense of continuity across time and in the hands of different architects.
The White City which rapidly superseded the postindustrial squalor of Manchester’s inner city industrial belt presented a bright vision of modernity, contributing to the city’s title of ‘Shock City’ of the modern age. Tall monumental buildings interspersed amongst low perimeter buildings created a varied skyline and visible symbols of a new Manchester; a technopole of faith in science and technology. At the time of its construction, the campus represented more than the estate of an emerging university, but furthermore a standard bearer for urban renewal in the postwar period. This is a history which today is fated to fade following the departure of the university to a consolidated facility, abandoning the campus to extramural market forces to determine its future.
University of Manchester Institute of Science and Technology
Project site
Former university campus
Manchester City Centre
University of Manchester Institute of Science and Technology
Project site
Former university campus
Manchester City Centre
CANTEEN AEDICULE
Academic
AULA
MPhil Architecture and Urban Design
Cambridge Design Research Studio - CDRS
Design Supervisors:
Ingrid Schroder
Aram Mooradian
-
Stage 01 project
-
Cultural and civic condenser
UMIST CAMPUS, MANCHESTER
AN URBAN UNION
Loaned from the nomenclature of a university assembly hall, the Aula is a new typology adapted from a previously institutional setting which generates a novel civic programme. The project assembles a varied cultural programme within a single integrated environment, alongside leisure, civic, and public service programmes. Foremost, the Aula is a non-institutional interior for public assembly, supported by an evolving programme of event and activity, it seeks to condense the cosmopolitan condition of a campus into public complex and generate new social and cultural possibilities from the combination of people and event within.
In such a regard the Aula emulates another university typology which has no immediate extramural equivalent: the student union. The Aula should provide the personnel and physical apparatus for citizens to stage their own events and campaigns, and offer services for public representation to facilitate a democratic urban citizenry. The Aula hosts local municipal services, societies, and citizen’s support groups, and combines that programme with an open cultural programme to elicit a new typology of an urban union.
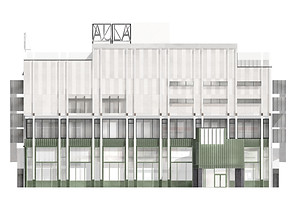

FIGURES IN FIELD
A PUBLIC PRECINCT
The Aula Floor is an extension of the ground plane into the building as the main space of participation, with wide spans enabling a largely unimpeded floorspace, punctuated only by clusters of aedicules which define more intimate pockets of space. Large sash windows onto an outdoor quadrangle allow interior and exterior to bleed into one another
KIOSK AEDICULES

CANTEEN AEDICULE



LIBRARY - WITHIN THE CABINET
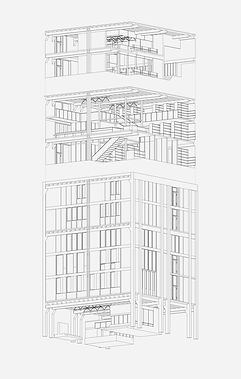
CABINET EXPLODED VIEW
CAMPUS CONDENSED
A CAMPUS IN INTERIOR
The Aula is foremost a public interior. The Aula Hall provides a large volume and series of platforms for cultural, social and civic activities at the centre of a defunct campus - fundamentally it is an empty vessel for public appropriation and choice of action. The Aula is conceived of a campus-in-interior, translating campus planning logic from an urban scale to an architectural scale. In the same vein that the campus is inflected to the city insofar as it is a small city, the Aula is inflected to the campus insofar as it is a microcosmic vertical campus .Within the volume of the Aula Hall a series of fixed programmes, managed by the university in service of society, are stacked within two large cabinets which prompt cultural encounter and suggest the potential of new patterns of engagement in their interface.
A PLACE OF EDIFICATION
CULTURAL AND CIVIC PURPOSE
Raised over the Aula Floor, and contained within two large vessels called ‘cabinets’, are the primary fixed programmes of the Aula. These consist of the Tower Library, People’s Hall, Picture Gallery, Georgian Theatre, and Citizen’s Bureau. These are equivalents to programmes typically found on university campuses and managed by universities in a bid to promote civic virtues and cultural enlightenment - qualities which fall not under their direct remit of education, but within the broader umbrella term of edification.

PEOPLE'S HALL



CULTURAL VESSELS
The cabinets are named after the layering of compartments within, each containing a distinct programme. The stacking of cellular programmes within the towers provides a counterpoint to the indeterminacy of the spatial and programmatic organisation of the Aula Floor, as the cabinet interiors are comprised of highly specific and spatially contained programmes.
In the absence of a dedicated foyer for each programme, the Concourse and the Aula Floor become de facto foyers - and vitality is elicited from the mixing of people and programmes in the main volume of the Aula rather than the contained atmosphere of each programme compartment.
Manually operable panels and apertures open onto the main hall to acoustically and visually augment the porosity of the cabinets. These operable panels allow the internal activity of each programme to softly contribute to the activity of the main hall and vice versa, whilst giving building users control over their environment.
STOA VIEW INTO PEOPLE'S HALL
URBAN INTEGRATION
IN DIALOGUE WITH THE UMIST CAMPUS
The elevations of the Aula reflect the multiple urban situtations which it addresses. The UMIST campus does not consist of one homogenous condition, and the facade treatment of each facade of the Aula seeks to heighten the condition which it faces. On all sides, the Aula elevations are robust, monumental inhabited facades, with a generally planar massing counterposed by projecting elements which give definition to the public realm. This conception of the facade as a series of compositional planes adopts the modernist idiom of the existing building stock, but seeks to offset its neutrality with ‘inflected’ extensions which visually reference, and connect to the existing campus buildings.
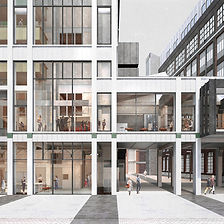%20copy.jpg)

CONCOURSE ELEVATION WITH LOGGIA
INFLECTED URBAN STRUCTURES
The principal entrance is accessed from a loggia beneath the Staff House which is rotated in plan to align to contextual parameters. This orientation aligns the entrance porch with three other existing entrances to nearby buildings, creating a cruciform in plan across the quadrangle visually aligning with other campus buildings. The staff house becomes a focus within the quadrangle, its diminutive object-quality in counterpoint to the recessive and monumental ‘scenae frons’ civic facade which serves as a simple screen to the life of the campus.


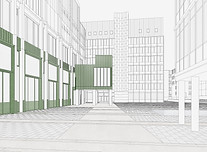
A FOYER ONTO THE CAMPUS
The civic face of the Aula consists of a double height ground floor ‘stoa’ - a civic threshold adapted from the ancient agora - which increases the porosity of the Aula Floor as an extension of the external public domain. The Stoa zone provides a buffer between the external quadrangle and the Aula Floor internally - implicitly defined by a parallel row of columns, or indoor colonnade, lining the base of the civic facade. The Stoa becomes an indeterminate space which can act as a natural extension of either the indoor programme of the Aula, or the outdoor public realm. This relationship, mediated by the large sash windows to the campus, establishes the Stoa as an element of both the Aula and the campus: a foyer to the campus.


STOA AND FOYER
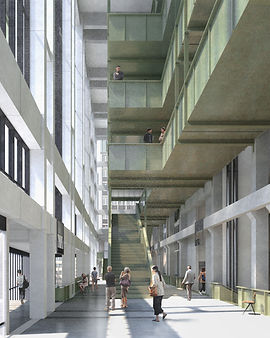


INTERNAL TOPOGRAPHY
CRADLE AND FRAME
Suspended like a marionette from overhead beams and restrained back to columns and core walls, the cradles are lightweight structures which free the ground plane from interruptions. Acting as stairs, walkways, and landings, the cradles - so called because of the quality of suspension - are the primary means of vertical circulation within the Aula. As conspicuous and central architectural elements within the Aula Hall and Concourse Hall, the cradles intensify the experience of movement within the Aula, aiming to invoke a performative aspect to circulation as a public display.
CONCOURSE VIEW
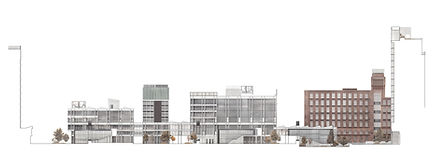.jpg)
first stage project design report -
Technical report describing stage 1 of a two part design project at the UMIST Campus, Manchester. The first stage consists of an architectural project to integrate existing campus buildings with a new cultural and civic 'condenser', entitled the Aula. The second stage will address the urbanism of the university campus, and suggest alternative modes of redevelopment for the existing campus precinct

